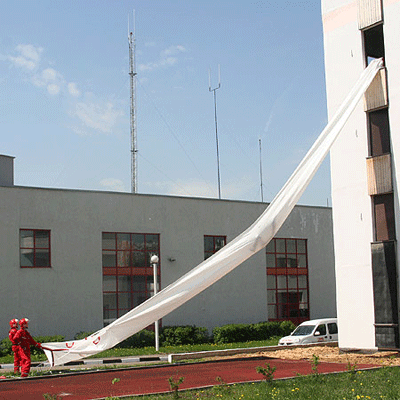
Sloping Escape Chute is a device which aids in the mass and rapid evacuation of people from high structures, where one chute is capable of evacuating some 375 evacuees from a high rise building in 15 to 20 minutes.
The sloping escape chute can be used by people with disabilities and after a little training blind people are more than capable of using the chute, It is also possible for a person to enter the chute, and then have an injured second person placed upon their shoulders, to assist the second person to evacuate.
Sloping Escape Chute can be installed onto most structures, and only requires a clear drop to ground level. When deployed, it must runs at an angle 45 degrees with the side of structures. As you travel through the escape chute you can look up and down, no smoke can enter the chute. To exit your feet will touch the ground, extract your body from the chute and walk away.
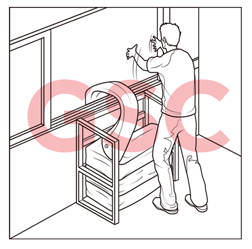
- Open the Entrance Cabinet or Carring Bag and throw away the Escape Chute from opened door.
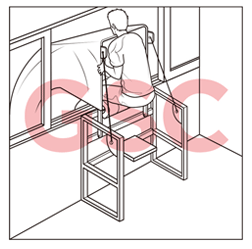
- Place the Entrance Frame to lower the middle tread plates on the fixture to secure the footrest.
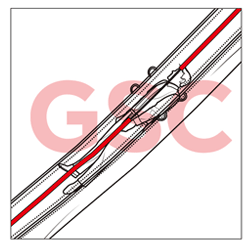
- Escape through the Base Plate into the Entrance Frame. On the floor using anchor bolts firmly fixed to the Support Frame. Or the rescuers must assist the Holding Handles.
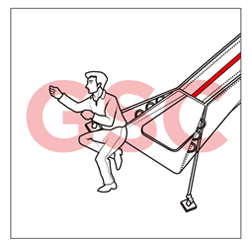
- Upon reaching the ground, move away from the exit point of chute and move to safe area.
| Floor | 2F | 3F | 4F | 5F | 6F | 7F | 8F | 9F | 10F | 11F | 12F | 13F | 14F | 15F |
|---|---|---|---|---|---|---|---|---|---|---|---|---|---|---|
| Building Height(mtr) | 6M | 9M | 12M | 15M | 18M | 21M | 24M | 27M | 30M | 33M | 36M | 39M | 42M | 45M |
| Chute Length(mtr) | 8.5M | 12.8M | 17M | 21.2M | 25.5M | 29.7M | 33.9M | 38.2M | 42.5M | 46.7M | 51M | 55.2M | 59.4M | 63.6M |
- Material used: Flame retardant
- Length of the Chute is measured from the ground to the window frame.
- Length of chute: Customization is available
- Classification
ISO9001:2015 ISO14001:2015 EN ISO6941 DIN EN 20811 DIN EN ISO 13938-1:999 BS5438 DIN 14151-3. DIN 53354:1981 DIN 4102 B1 DIN 53352 DIN 53353 DIN 53363 DIN 53886 DIN 53361 NFPA 701,M2,CL2,LSG
- For escape and rescue in over 20metres high.
- Disable person and the blind can use it after training.
- The sloping escape chute can be use by disabled and blind people if the escape chute is helped by a trained person on the side.
- Flexible structure can be installed flexibly and quickly onto the balcony, window of high building.
- Padding on the bottom of the chute to maximum avoid injuring or shock for user.
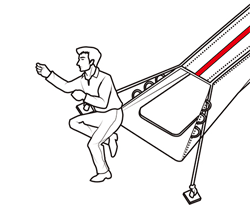
Secure the peg to the ground from the ground and secure it to the peg by hooking it.
Pull Sloping escape chute from the ground and tilt it at a 45-degree angle before using it.
-
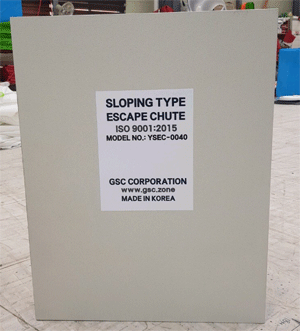
- Stationary frame
-
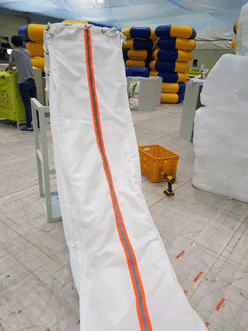
- Luminus(option)
-
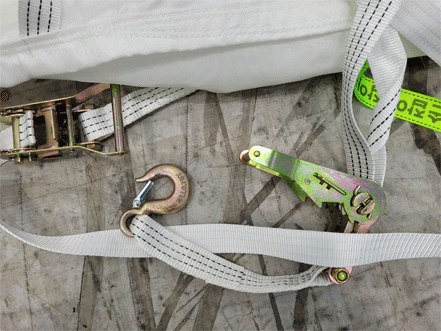
- Hook & Feg for bottom ground
